Maximize Small Bathroom Space with Clever Shower Layouts
Designing a small bathroom shower requires careful consideration of space utilization, style, and functionality. Effective layouts maximize limited square footage while maintaining a comfortable and visually appealing environment. Various configurations can suit different preferences, from walk-in showers to corner units, each offering unique advantages for compact spaces.
Corner showers utilize space efficiently by fitting into the corner of a bathroom. They often feature sliding or hinged doors, making them ideal for small bathrooms where space is at a premium.
Clear glass enclosures create a sense of openness, making small bathrooms appear larger. Frameless designs add a modern touch and are easier to clean, enhancing both style and practicality.
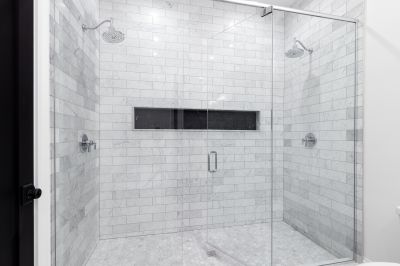
Compact shower layouts often feature a single shower head with minimalistic fixtures to maximize space. Incorporating built-in shelving or niches provides storage without cluttering the area.
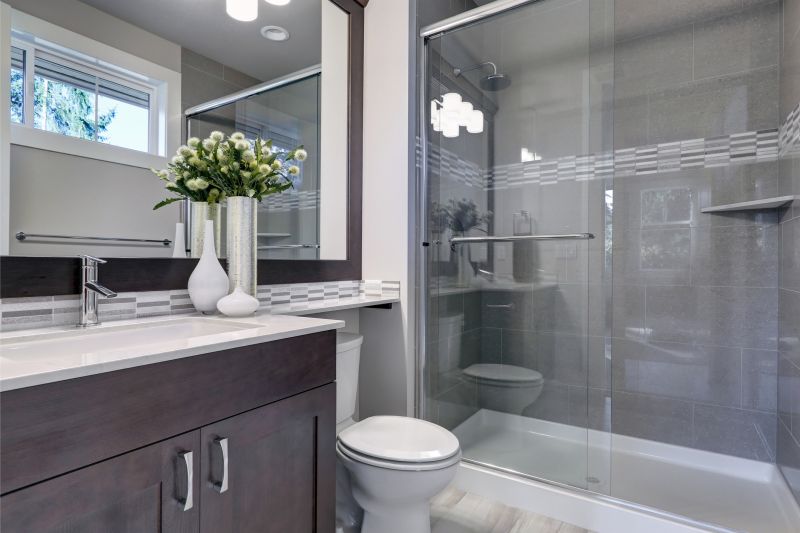
Sliding or bi-fold shower doors are popular choices for small bathrooms, as they do not require extra space to open outward. These options improve accessibility and conserve room.
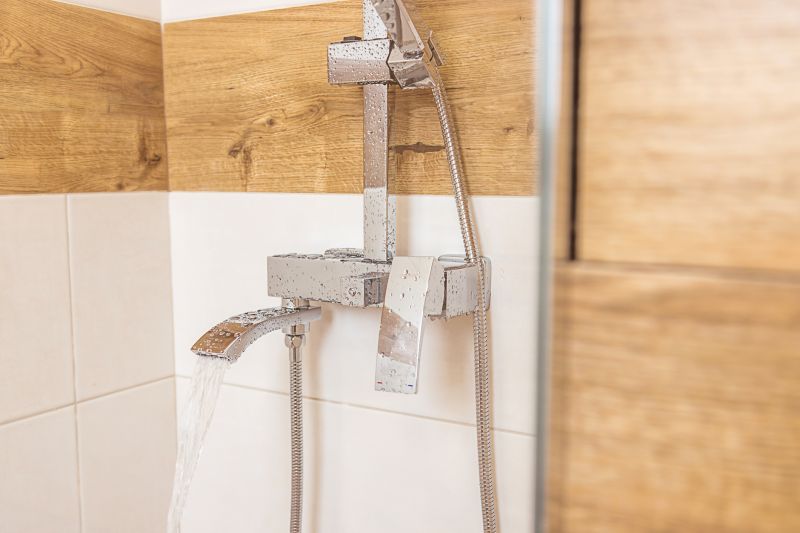
Choosing streamlined fixtures with clean lines enhances the sense of space. Wall-mounted controls and concealed plumbing contribute to a sleek, unobtrusive look.
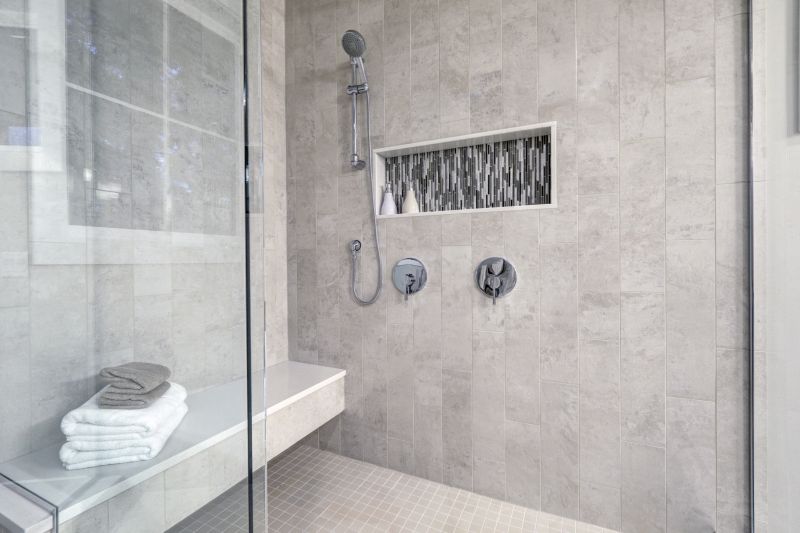
Built-in niches or recessed shelves provide storage for toiletries without protruding into the shower area. They are essential for maintaining an uncluttered appearance in small bathrooms.
Optimizing a small bathroom shower involves balancing space and style. Compact layouts should prioritize ease of movement while incorporating design elements that make the space feel open and inviting. Light colors, reflective surfaces, and minimal hardware contribute to a brighter, more spacious atmosphere. In addition, choosing versatile fixtures and accessories can enhance functionality without sacrificing aesthetics.
| Shower Layout Type | Key Features |
|---|---|
| Corner Shower | Fits into corner, maximizes corner space, often with sliding doors. |
| Walk-In Shower | Open design with no door, creates a spacious feel, suitable for accessible design. |
| Recessed Shower | Built into wall cavity, saves space and provides a sleek look. |
| Neo-Angle Shower | L-shaped enclosure, ideal for corner installation, uses minimal space. |
| Pivot Door Shower | Features a swinging door, good for small bathrooms with enough clearance. |
| Shower with Bench | Includes a built-in seat, enhances comfort in compact layouts. |
| Shower with Niche | Recessed storage for toiletries, maintains clean lines. |
| Sliding Door Shower | Space-saving door option, prevents obstruction in tight areas. |
Incorporating innovative design solutions can significantly improve small bathroom shower layouts. For instance, using frameless glass doors enhances transparency, making the space appear larger. Vertical storage options and wall-mounted fixtures free up floor space, contributing to an uncluttered environment. Additionally, selecting a consistent color palette and reflective surfaces can create an illusion of more space, making the bathroom feel less confined.
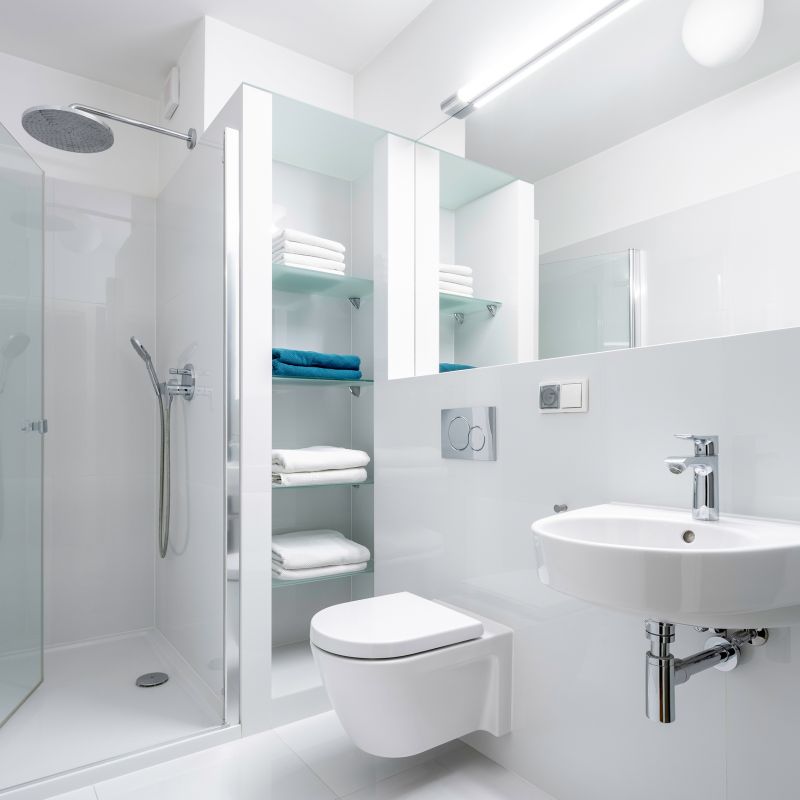
Effective small bathroom shower designs incorporate space-efficient fixtures and thoughtful layout choices to maximize usability within limited space.
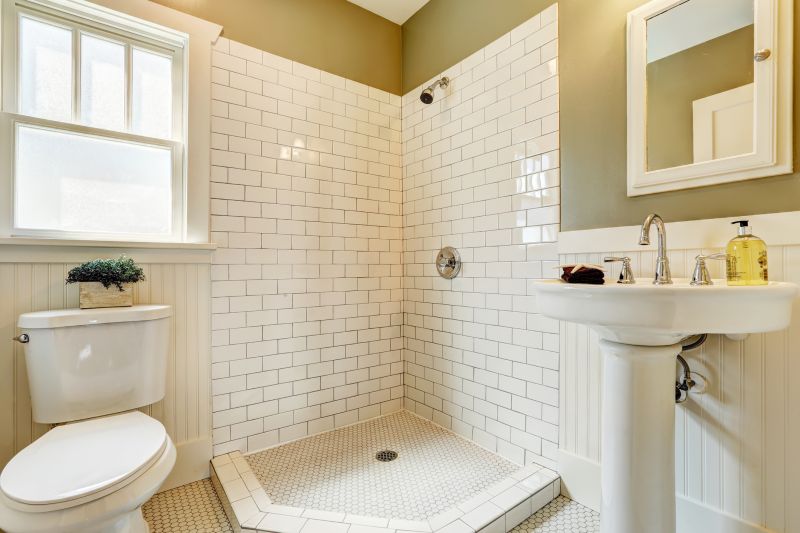
Corner showers utilize often underused space, providing a functional and stylish solution for small bathrooms.
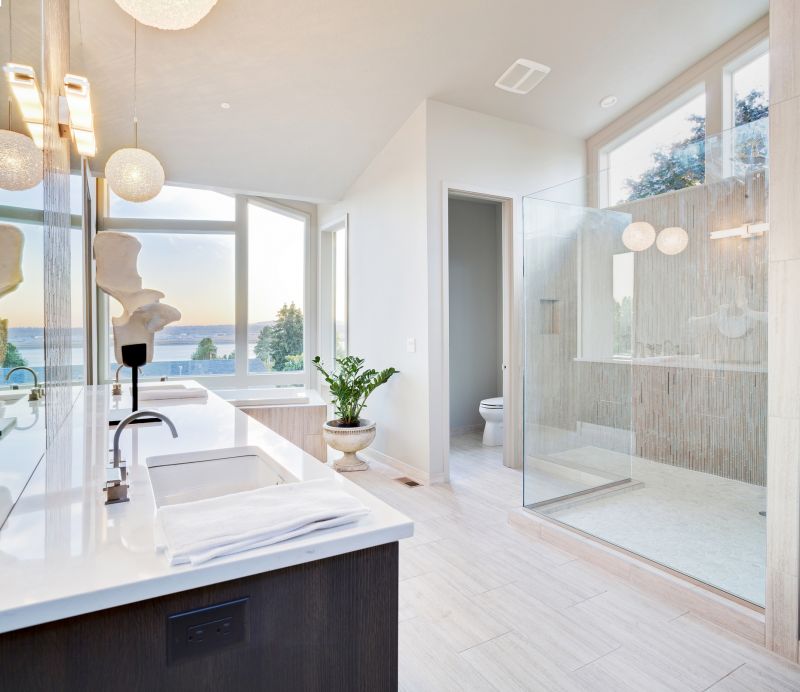
Glass enclosures enhance the sense of openness and allow natural light to flow throughout the bathroom.
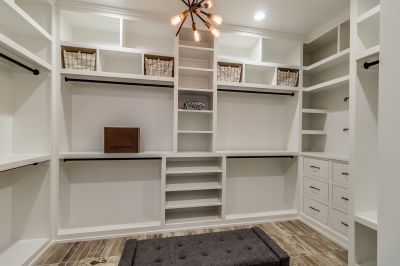
Built-in niches and wall-mounted shelves optimize storage without compromising space or aesthetics.
Designing small bathroom showers involves more than just fitting fixtures into a tight space. It requires a strategic approach that emphasizes visual openness, functional storage, and minimal hardware. Selecting the right layout can transform a cramped area into a practical and stylish retreat. By integrating thoughtful design elements, small bathrooms can achieve a balanced combination of comfort and efficiency.







